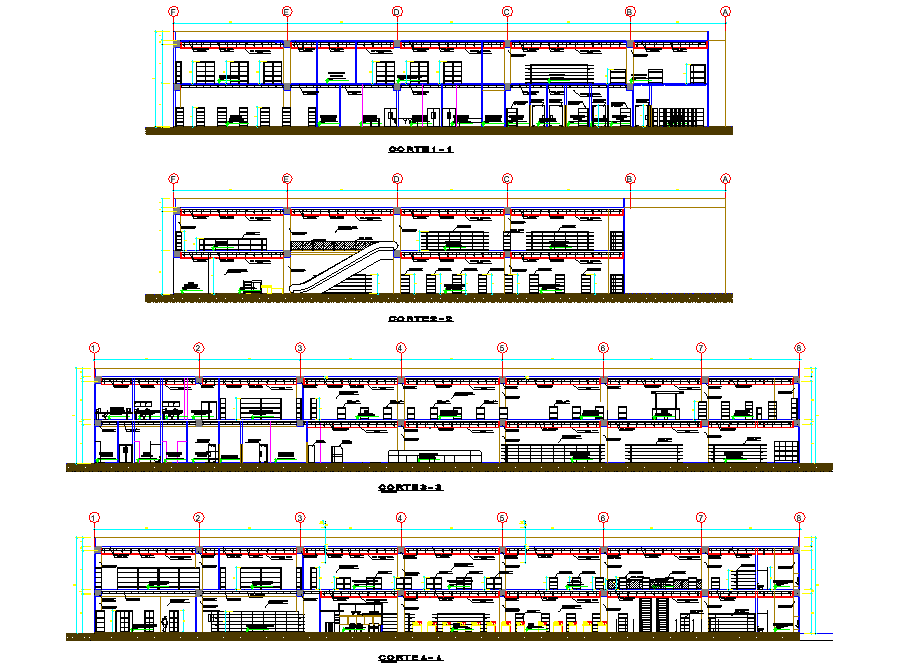Section development of supermarket detail autocad file
Description
Section development of supermarket detail autocad file, section 1-1 detail, section 2-2 detail, section 3-3 detail, section 4-4 detail, centre lien detail, dimension detail, naming detail, etc.
Uploaded by:

