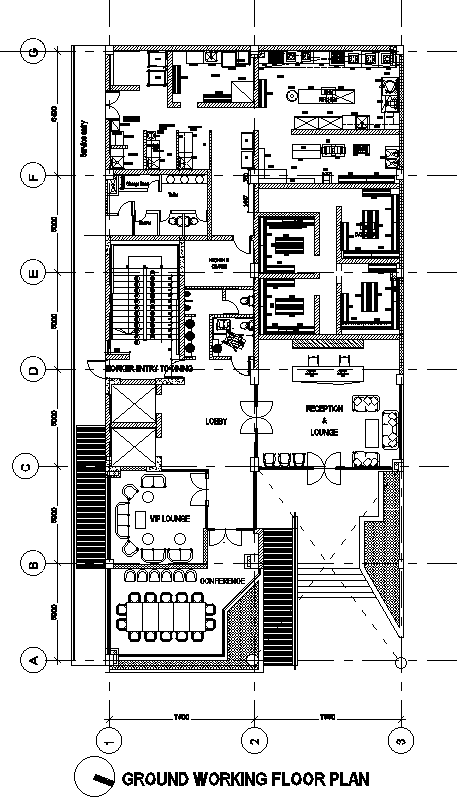Office Amenities Center Ground floor Funiture Layout Plan DWG AutoCAD file
Description
Discover the Office Amenities Center Ground Floor Furniture Layout Plan in a detailed DWG AutoCAD file. This plan provides a comprehensive layout of office furniture arrangements, optimizing space and functionality for a modern work environment. Ideal for architects, designers, and planners, this CAD file offers precise and clear furniture placement, ensuring efficient and practical office setups. Enhance your design projects with this essential resource, perfect for those looking for high-quality CAD drawings. Access this AutoCAD file today and bring your office design ideas to life with ease and accuracy.

Uploaded by:
Eiz
Luna
