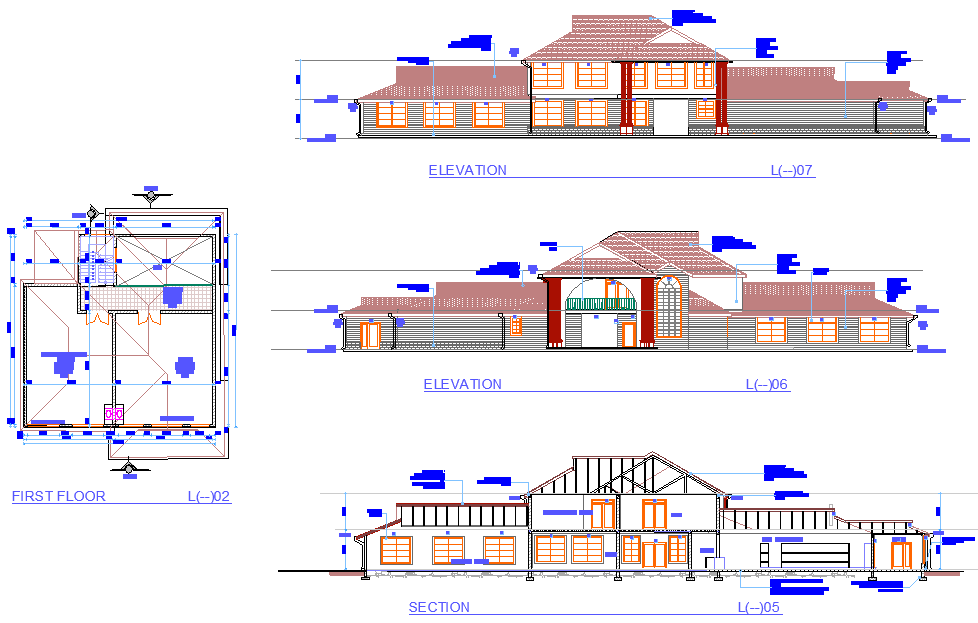Elevation and section house plan autocad file
Description
Elevation and section house plan autocad file, section lien detail, diemnsion detail, furniture detail in door and window detail, front elevation detail, side elevation detail, etc.
Uploaded by:
