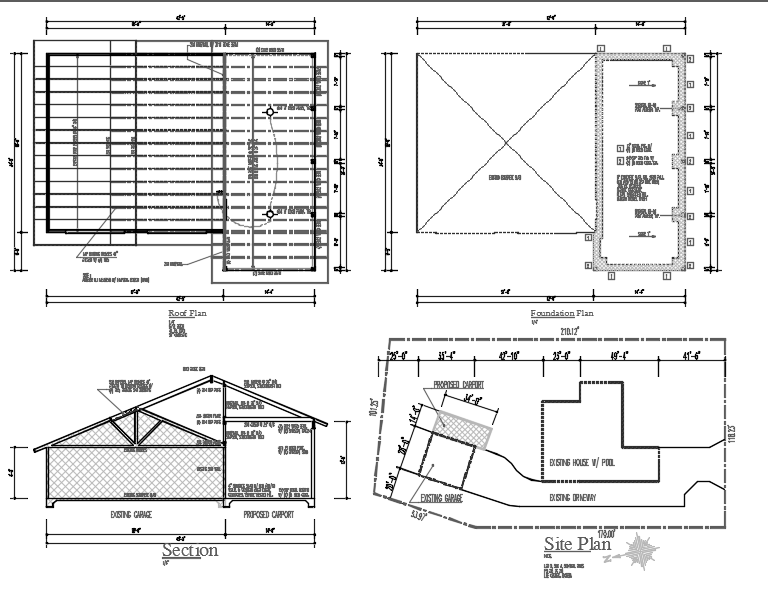House plan dwg file
Description
House plan includes site plan foundation plan roof plan section plan ,section plan shows detail of existing driveway existing garage existing water pool proposed carport . and alll the required dimensions.
Uploaded by:
manveen
kaur

