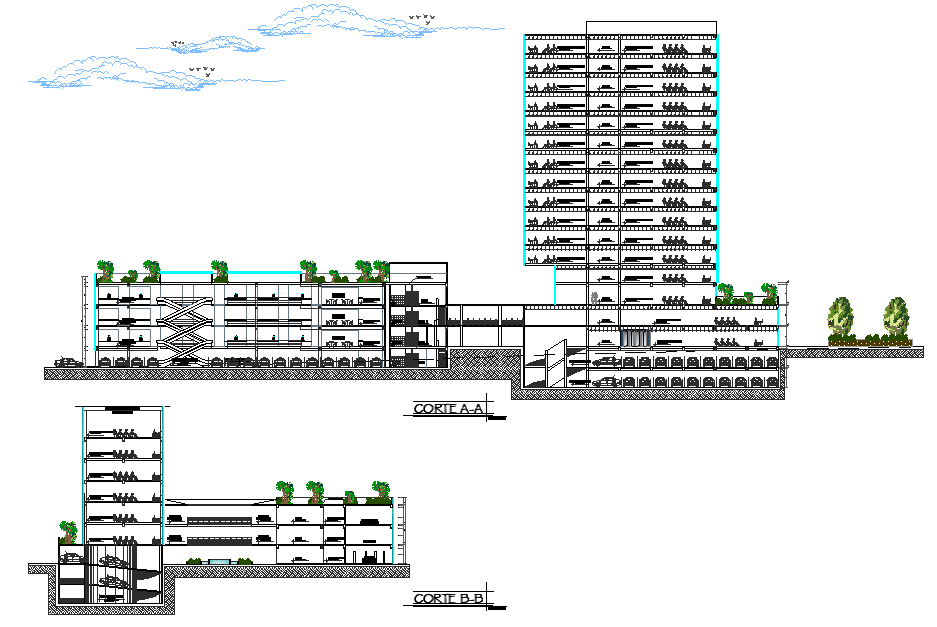Detail of section civic center plan dwg file
Description
Detail of section civic center plan dwg file, section A-A’ detail, section B-B’ detail, diemnsion detail, landsceping detail in tree and plant detail, lrvrling detail, stair section detail, etc.
Uploaded by:
