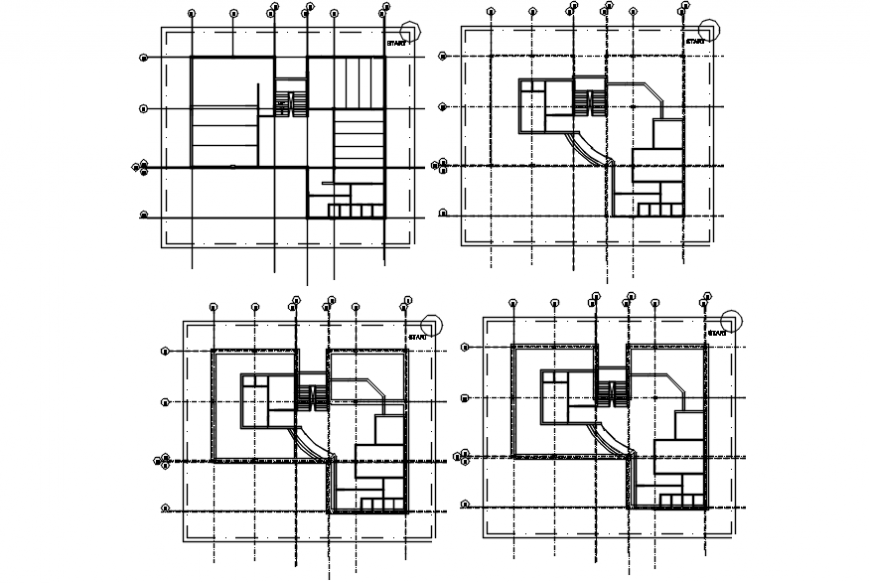2 d cad drawing of office four drawing Auto CAD software
Description
2d cad drawing of office four drawing autocad software details with top view elevation that side shows the elevation with drawings and other office storage cabinets
Uploaded by:
Eiz
Luna
