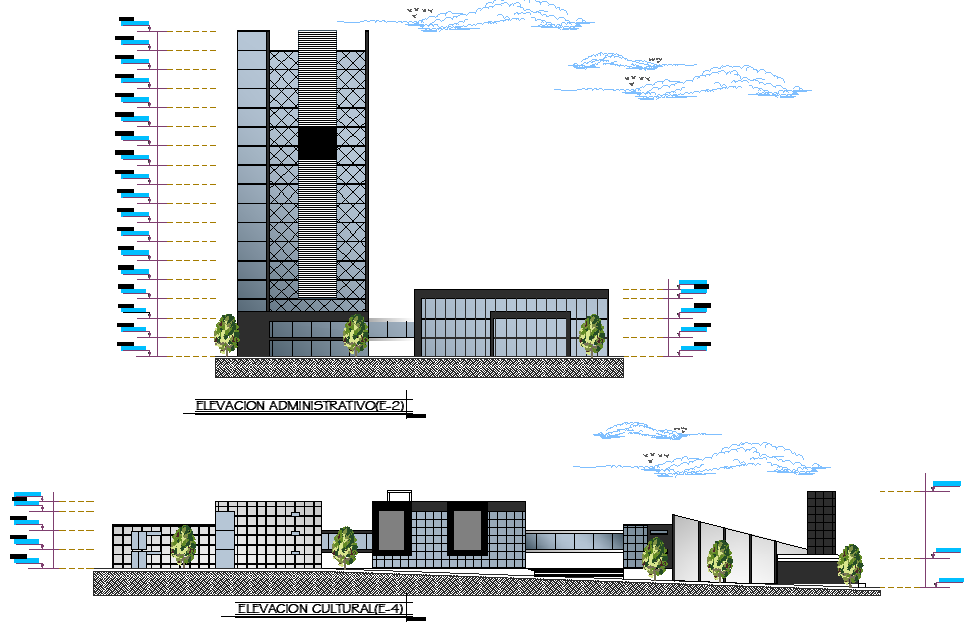Elevation civic center plan autocad file
Description
Elevation civic center plan autocad file, leveling detail, diemnsion detail, naming detail, front elevation detail, side elevation detail, landsceping detail in tree and plant detail, etc.
Uploaded by:
