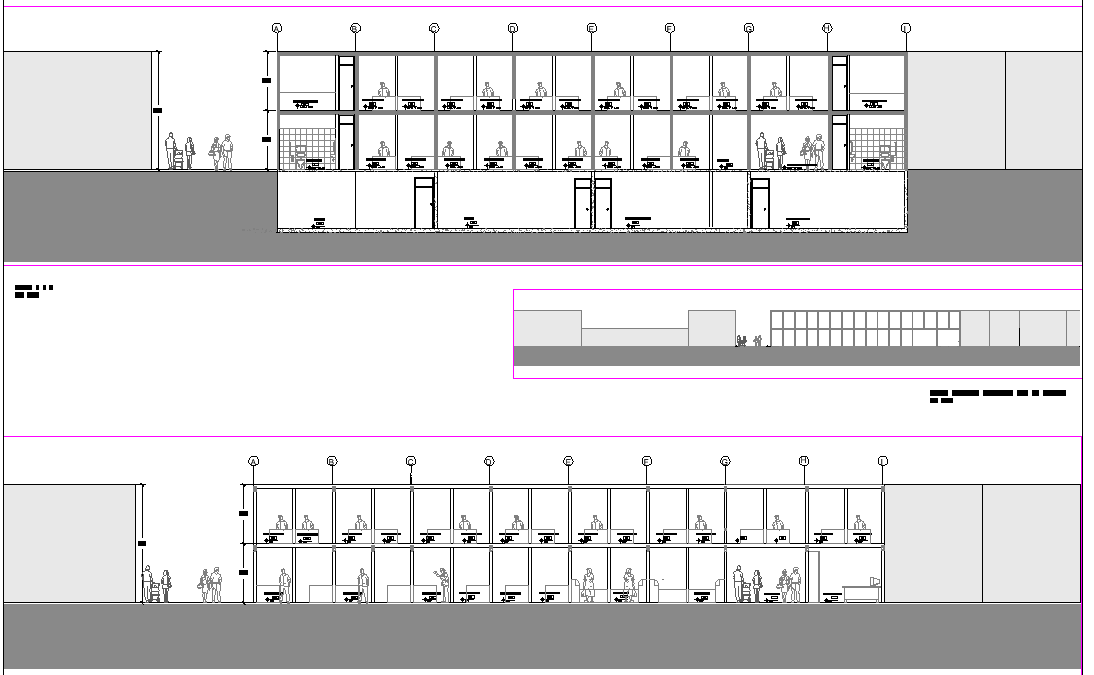Section market wood supply detail dwg file
Description
Section market wood supply detail dwg file, centre lien detail, dimension detail, naming detail, furniture detail in table, chair, door and window detail, stair detail, leveling detail, etc.
Uploaded by:
