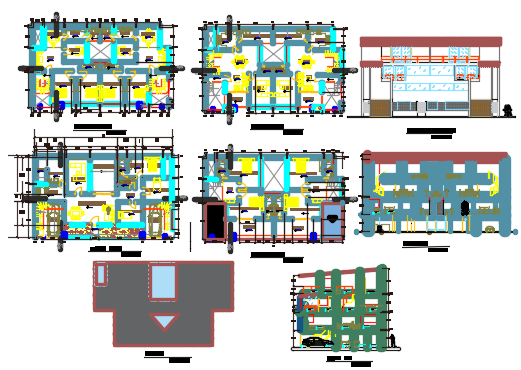Departments Flat
Description
Departments flat Layout plan Dwg file.The architecture layout plan with map detailing Department flat plan ,
elevation of a Deapartment Building, and its layout plan with furniture detailing..
Uploaded by:
viddhi
chajjed
