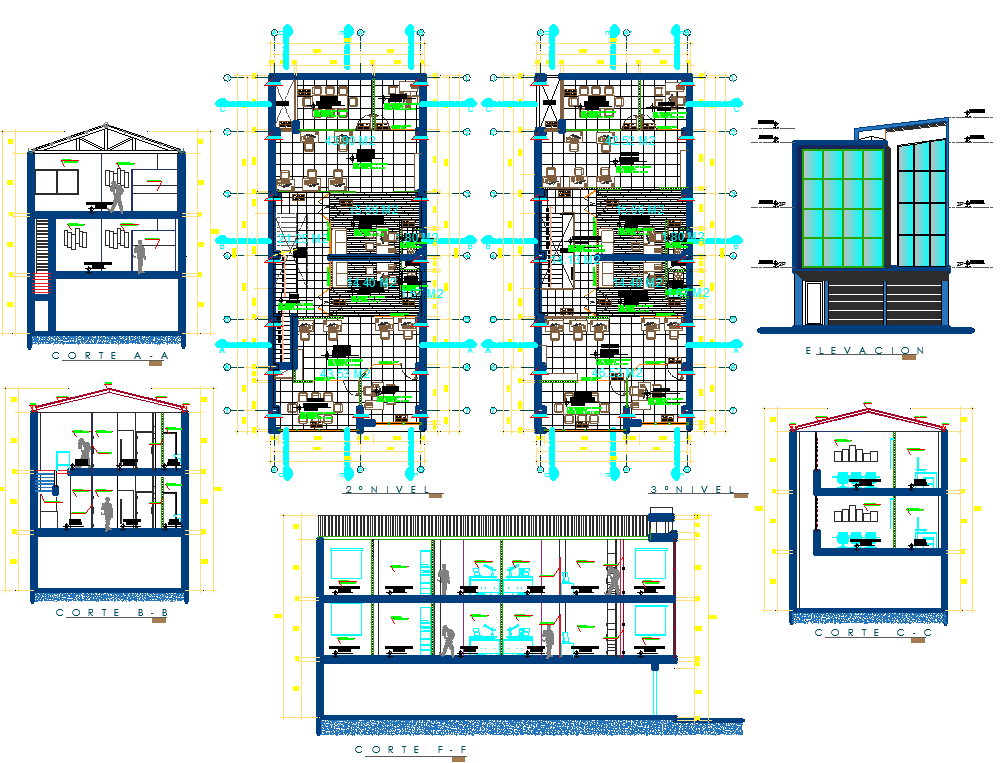Office building plan view detail dwg file
Description
Office building plan view detail dwg file, Office building plan view detail with design plan layout view, elevation and side elevation view, section view detail, specification detail, dimensions detail etc
Uploaded by:
