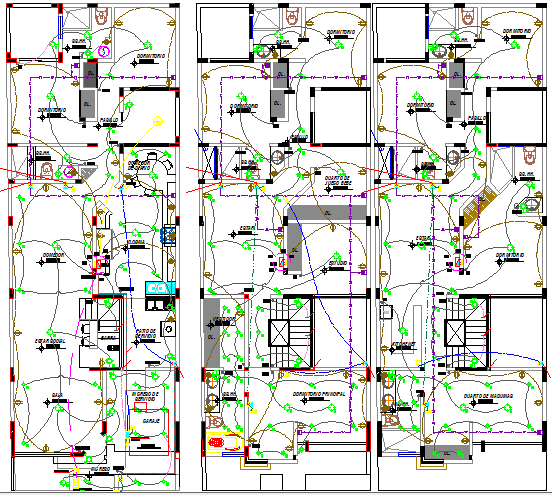Electric installation with layout plan of single family house project dwg file
Description
Electric installation with layout plan of single family house project dwg file.
Electric installation with layout plan of single family house project that includes a detailed view of all flooring electric installation details with cable details, electrical pipe, power supply pipe, layout plan details with family hall, living area, kitchen, dining area, bedroom, master bedroom, terrace and much more of house project.
Uploaded by:
