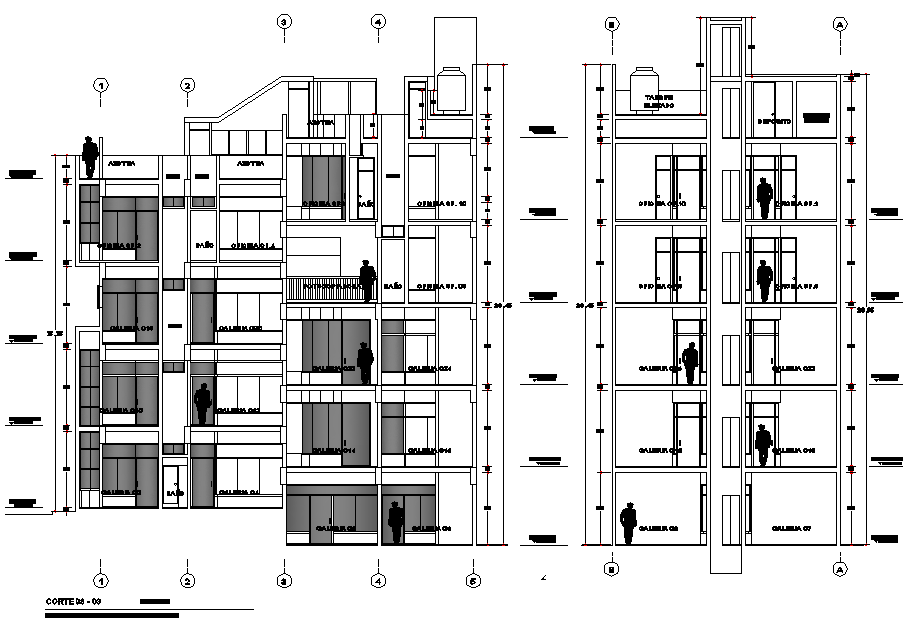Section commercial building plan autocad file
Description
Section commercial building plan autocad file, section A-A’ detail, section B-B’ detail, centre line detail, diemnsion detail, leveling detail, furniture detail in door and window detail, balcony detail, etc.
Uploaded by:
