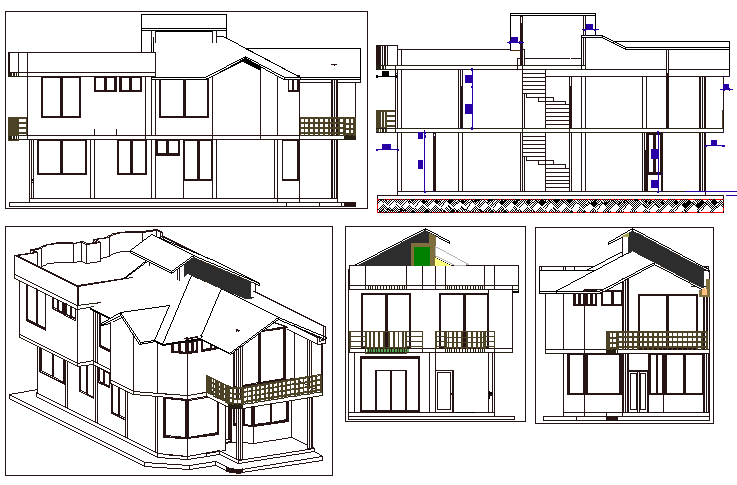Isometric view elevation and section details of two level house dwg file
Description
Isometric view elevation and section details of two level house dwg file.
Isometric view elevation and section details of two level house that includes a detailed view of front isometric elevation view, doors and windows view, staircase view, balcony view, tree view, toilets, living room, bedroom and much more of house elevation and section.
Uploaded by:

