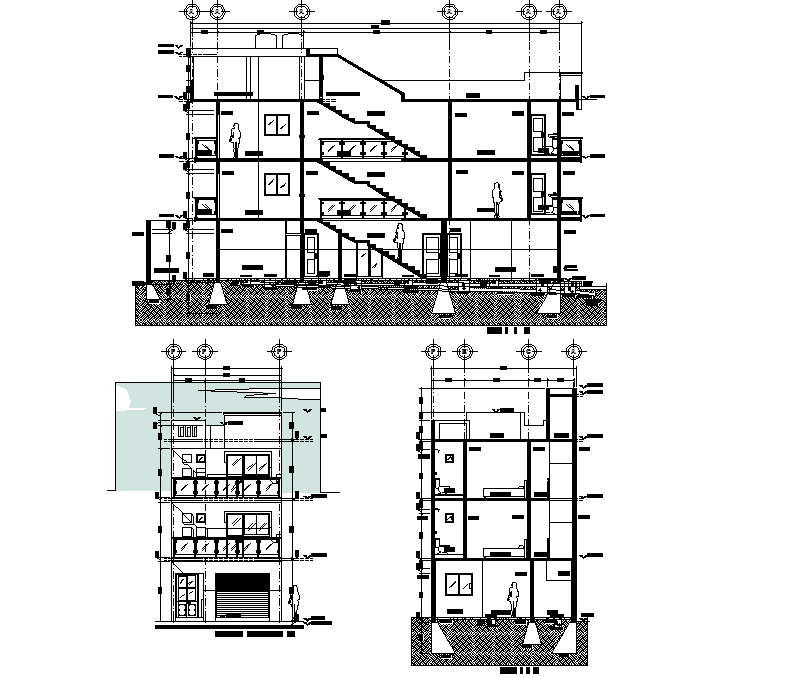Section project house 2 d room plan detail
Description
Section project house 2 d room plan detail, centre line plan detail, diemnsion detail, naming detail, furniture detail in tablr, chair, door and window detail, stair detail, foundation detail, etc.
Uploaded by:

