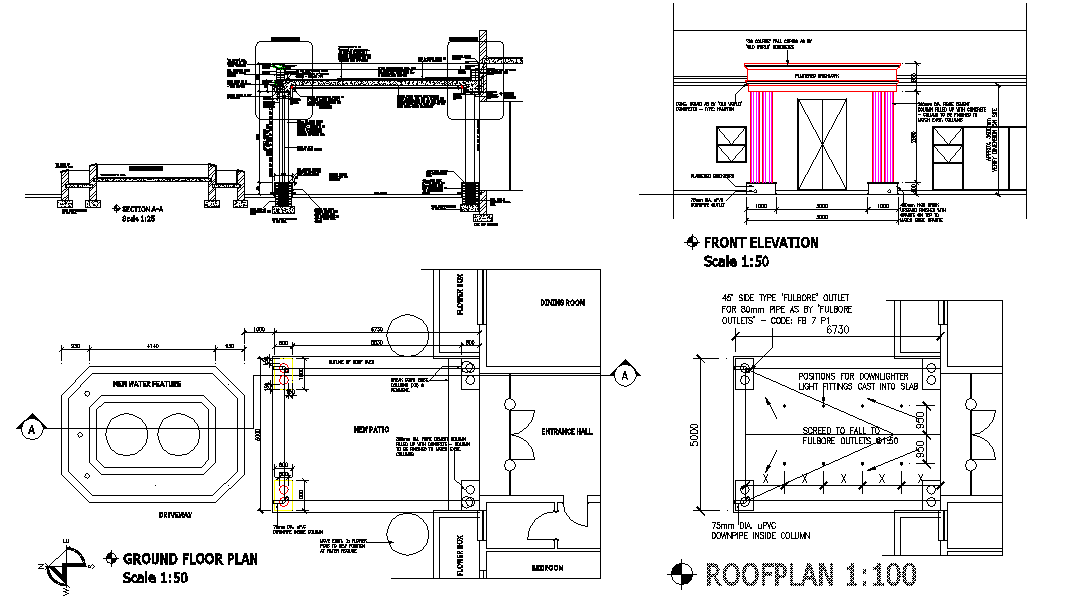Kitchen & Dining Area design
Description
ground floor plan, Section , roof plan, 300mm dia. fibre cement column filled up with concrete - column to be finished to match exist. columns, new water feature, plaster bottom of slab with two coats cement plaster, final coat to be rhino lite finish. paint rhinolite with one coat duraseal plaster primer and two coats duro 100 low sheen finish. colour to architect. 300mm dia. fibre cement column filled up with concrete - column to be finished to match exist. columns. reinforcement according to struct. eng.
Uploaded by:
zalak
prajapati
