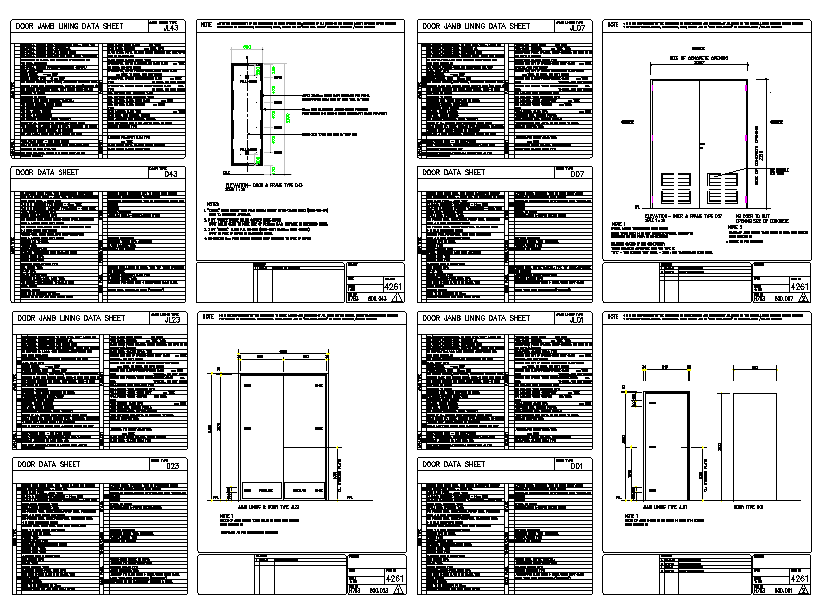Door Elevation & Section Frame detail
Description
Door Elevation & Section Frame detail. board size to be 560 wide by 1890 high cl. striking plate, backs of jamb linings to be filled in solid with mortar while building in Drawing detail
Uploaded by:
zalak
prajapati
