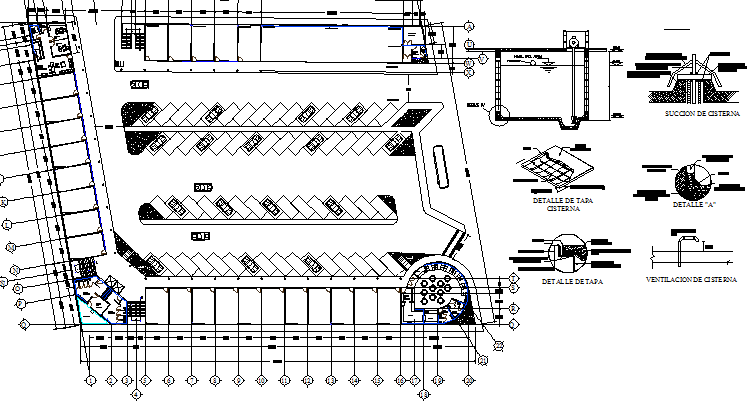Multi-purpose shopping center architecture project dwg file
Description
Multi-purpose shopping center architecture project dwg file.
Multi-purpose shopping center architecture project that includes a detailed view of column construction, beam construction, materials, car parking space, entry and exit gate, sanitary facilities, restaurant, electric installation, cafeteria, shops, showrooms and much more of shopping center.
Uploaded by:

