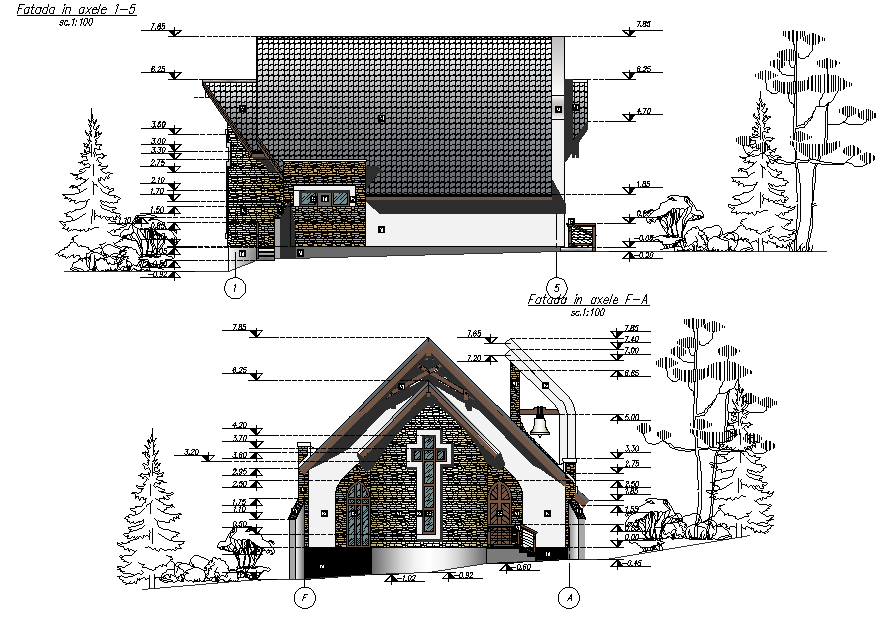Elevation and section chapel plan detail dwg file
Description
Elevation and section chapel plan detail dwg file, leveling detail, landscaping detail in tree and plant detail, furniture detail in door and window detail, scale 1:100 detail, etc.
Uploaded by:

