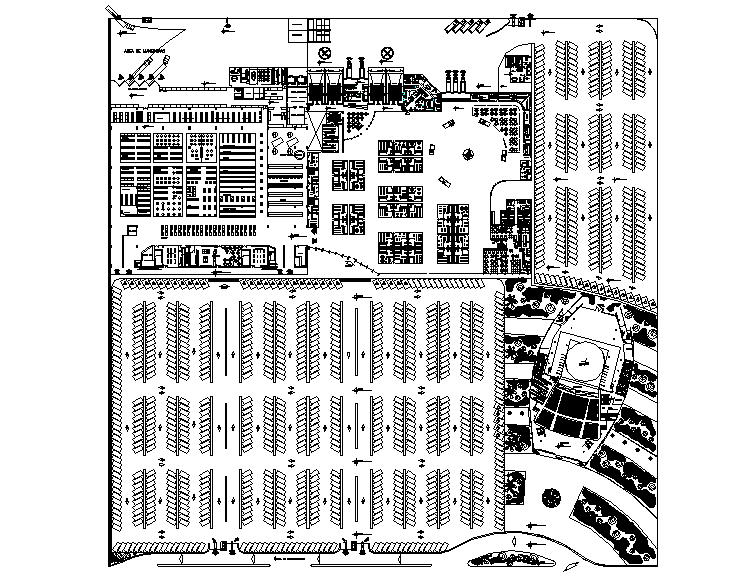Shopping center dwg file
Description
Shopping center dwg file. Includes a detailed view of the tree view, car parking view, staircase view, balcony view, doors and windows view, indoor stores, sanitary facilities and much more of the shopping center in AutoCAD format.
Uploaded by:

