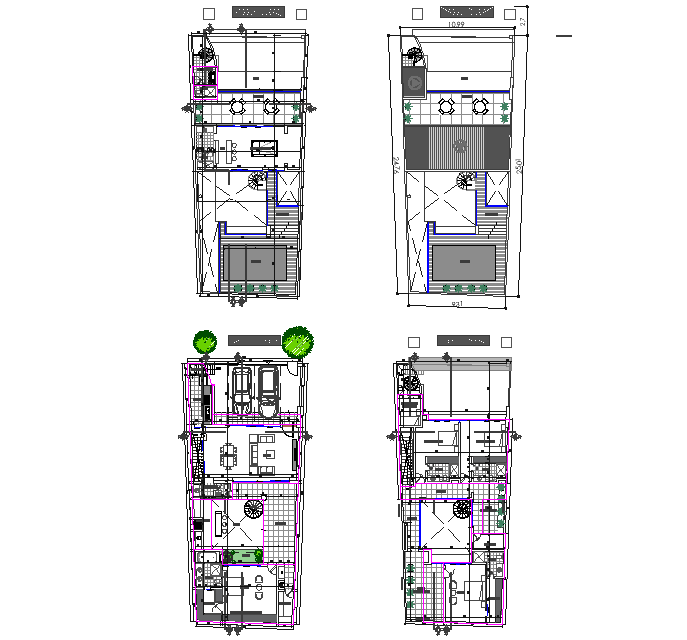Houses three floors plan layout file
Description
Houses three floors plan layout file, landsceping detail in tree and plant detail, section lien detail, dimensional detail, furniture detail sofa, table, chair, door and window detail, car parking detail, cut out detail, etc.
Uploaded by:

