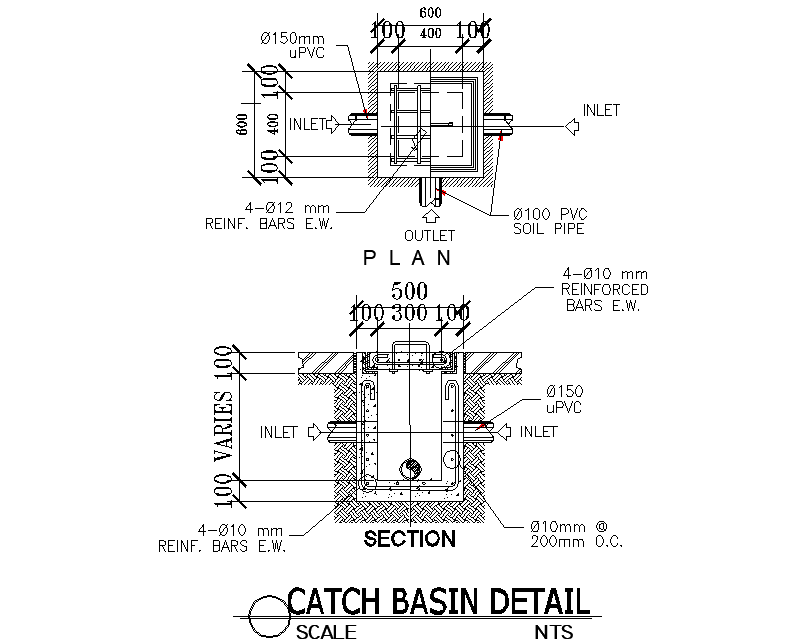Catch Basin DWG Detail AutoCAD CAD Drawing Layout for Civil Design
Description
Access this professional AutoCAD File for catch basin layouts with DWG CAD Drawing specifications. The file provides detailed inlet and outlet positions, structural components, and drainage design for residential, commercial, and municipal projects. Architects and engineers can plan, visualize, and execute projects efficiently. Ensure professional-quality execution, precise measurements, and streamlined workflow with this ready-to-use AutoCAD File for civil drainage designs.
Uploaded by:

