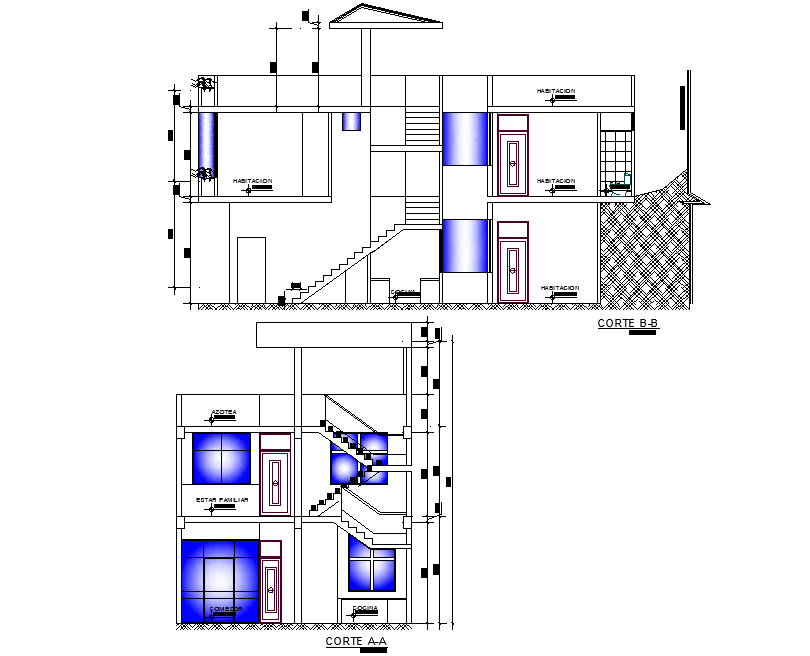Detail section single family house 2 levels plan detail dwg file
Description
Detail section single family house 2 levels plan detail dwg file, section A-A’ detail, section B-B’ detail, diemnsion detail, namig detail, stair section detail, levelign detail, etc.
Uploaded by:
