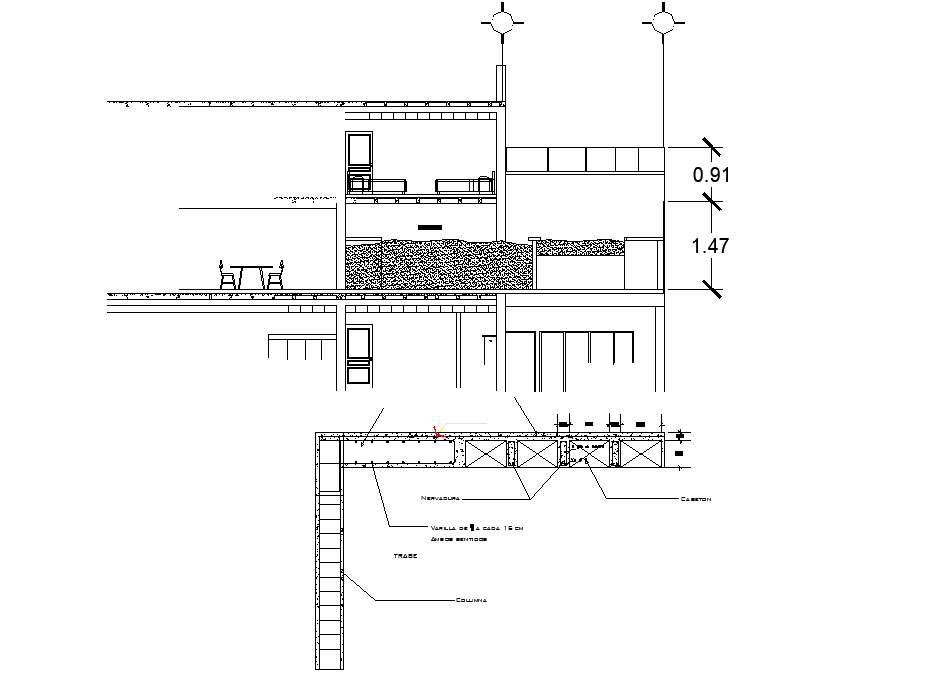Section and steel framing detail plan detail dwg file
Description
Section and steel framing detail plan detail dwg file, centre lien plan detail, diemnsion detail, namign detail, furniture detail in table, chair, door and window detail, etc.
Uploaded by:

