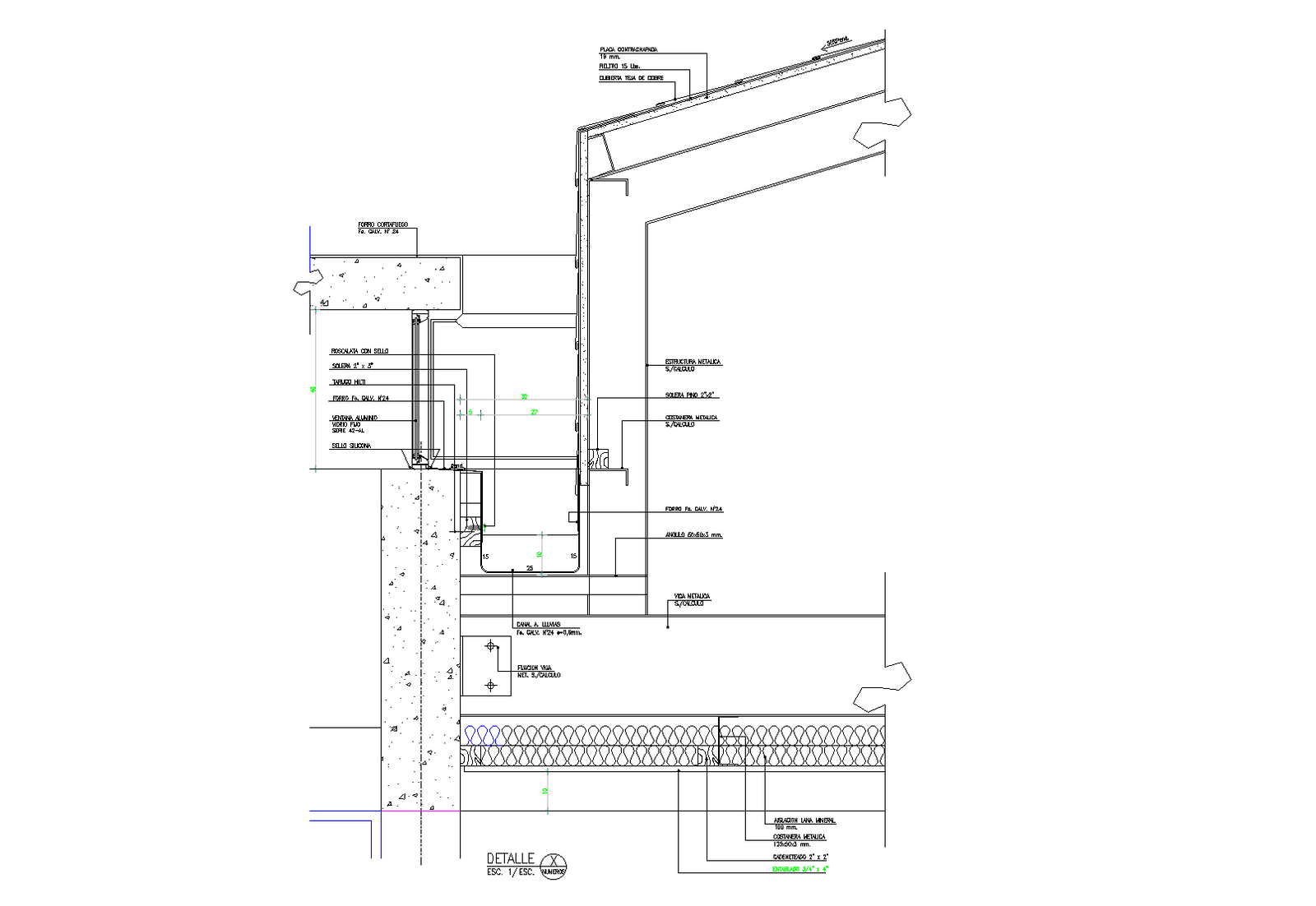Drainage plan detail dwg file.
Description
Section connection roof of copper tiles on wooden structuring gutter of drainage plan. sectional plan with detailing of a metallic structure, beam fixation, channel to rains, silicone seal, etc.,

Uploaded by:
Liam
White
