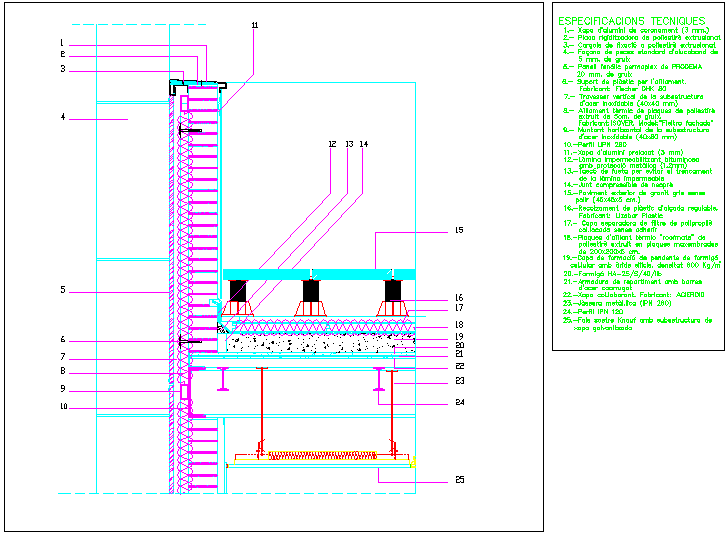Detail of roof facade
Description
Here is an autocad dwg file for details of roof facade . A facade is generally one exterior side of a building, usually, but not always, the front. It is a foreign loan word from the French façade, which means "frontage" or "face".
Uploaded by:
viddhi
chajjed

