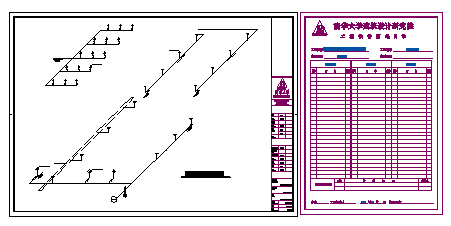Isometric design for Swimming pool piping system diagram drawing
Description
Here the Isometric design for Swimming pool piping system diagram design drawing with general notes specify design drawing in this auto cad file.
Uploaded by:
zalak
prajapati

