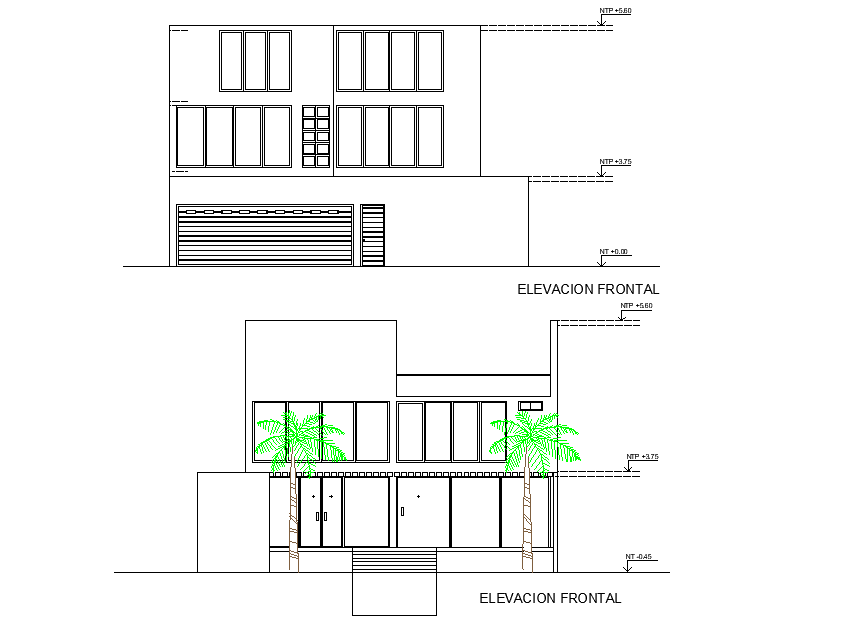Elevation beach house 3 floors plan layout file
Description
Elevation beach house 3 floors plan layout file, front elevation detail, side elevation detail, dimension detail, naming detail, leveling detail, landscaping detail in tree and plant detail, furniture detail in door and plant detail, etc.
Uploaded by:
