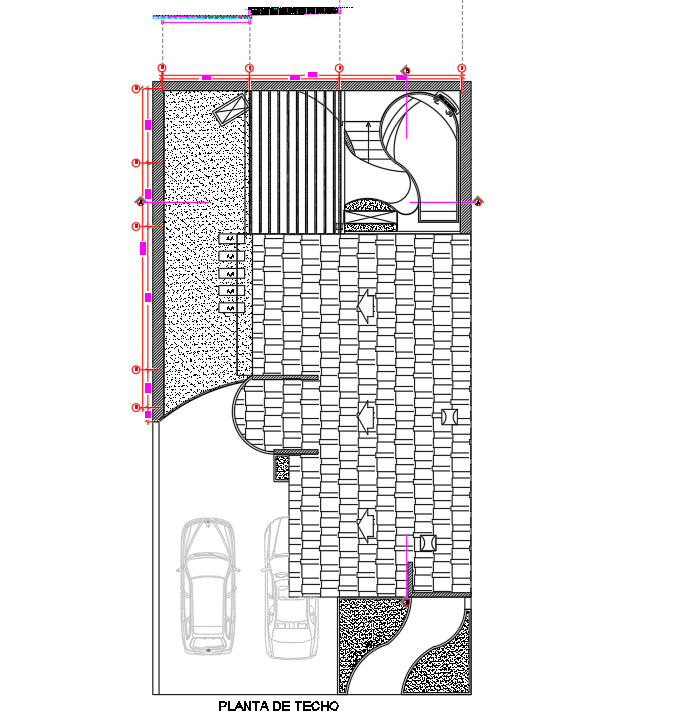Basement car parking details
Description
Basement car parking details ,Flooring layout plan dwg file, this file contains flooring detail of a building in auto cad format, Car parking with landscaping layout , car parking area is shown, with garden details
Uploaded by:
