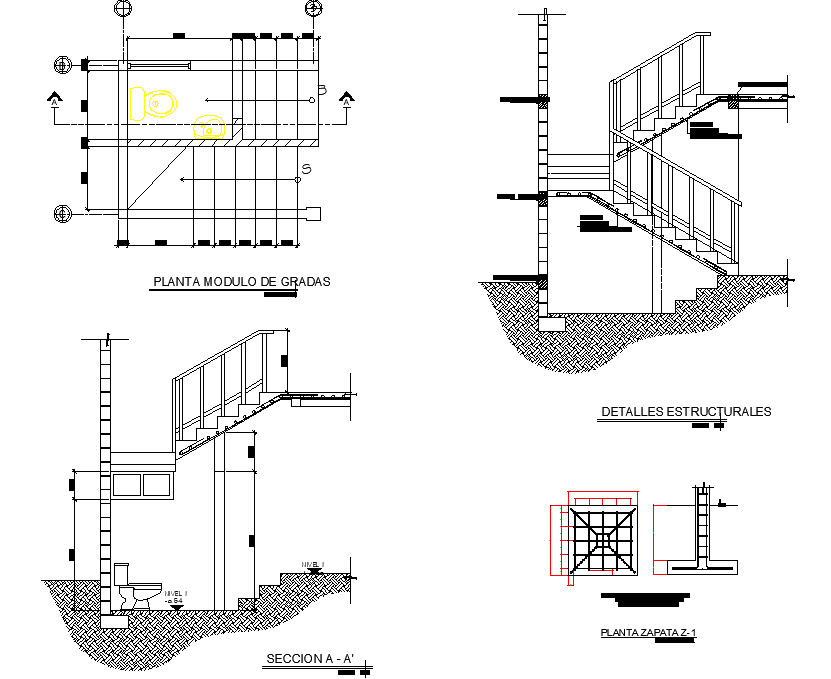Stair plan and section detail autocad file
Description
Stair plan and section detail autocad file, section line detail, dimension detail, naming detail, foundation plan and section detail, handrail detail, toilet section detail, water closed detail, etc.
Uploaded by:
