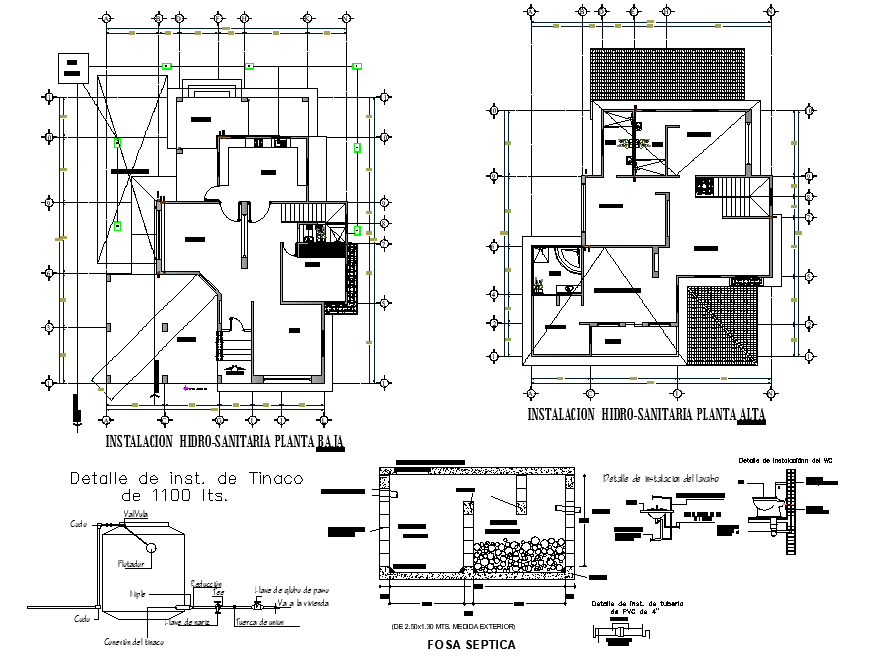House room residential layout file
Description
House room residential layout file, tank elevation detail, centre lien detail, dimension detail, sink section detail, toilet detail, naming detail, furniture detail in door and window detail, etc.
Uploaded by:
