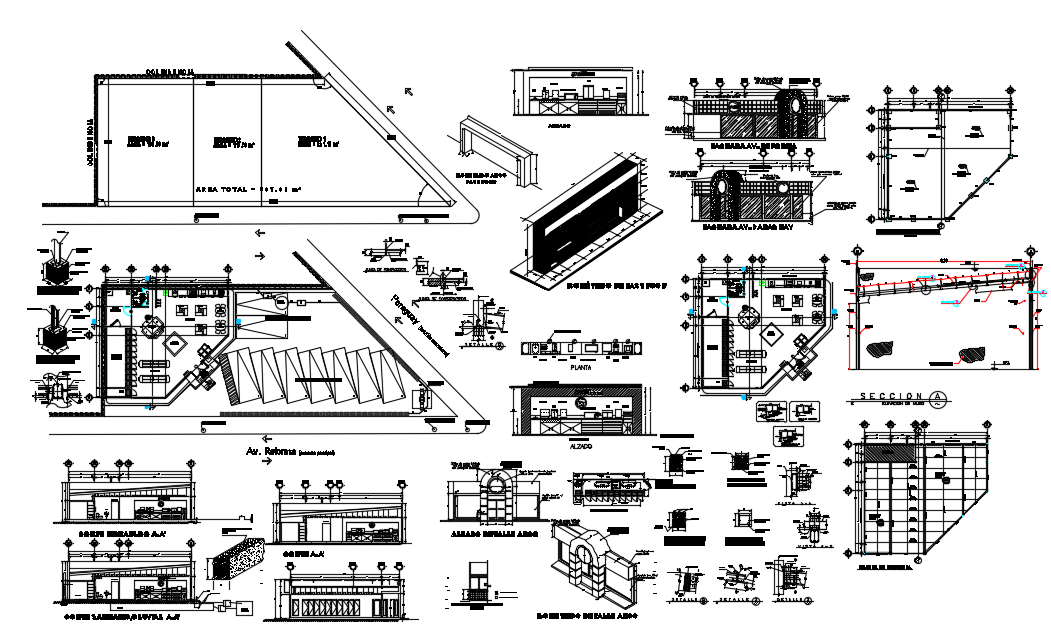Department stores Structural Plan dwg file
Description
Department stores Structural Plan dwg file. The architecture layout plan of the department with stores section plan, construction plan, foundation plan and beam detail, drawing labels, details, and other text information in AutoCAD format.
Uploaded by:
