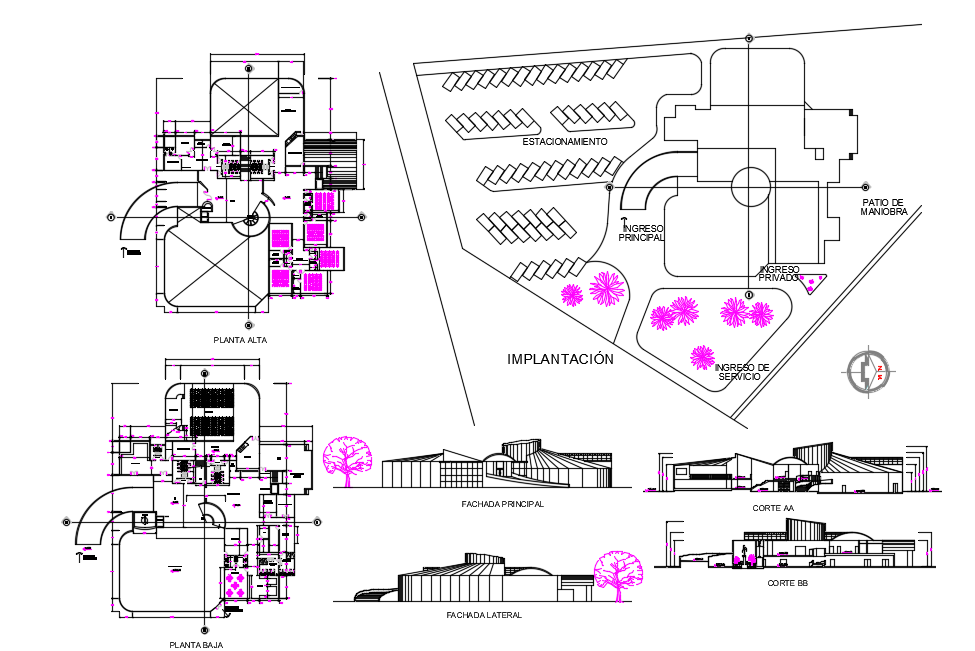Shopping center Elevation and section plan dwg file
Description
Shopping center Elevation and section plan dwg file.Elevation and section plan, front elevation detail, side elevation detail,furniture detailing,structural detail in autocad format.
Uploaded by:

