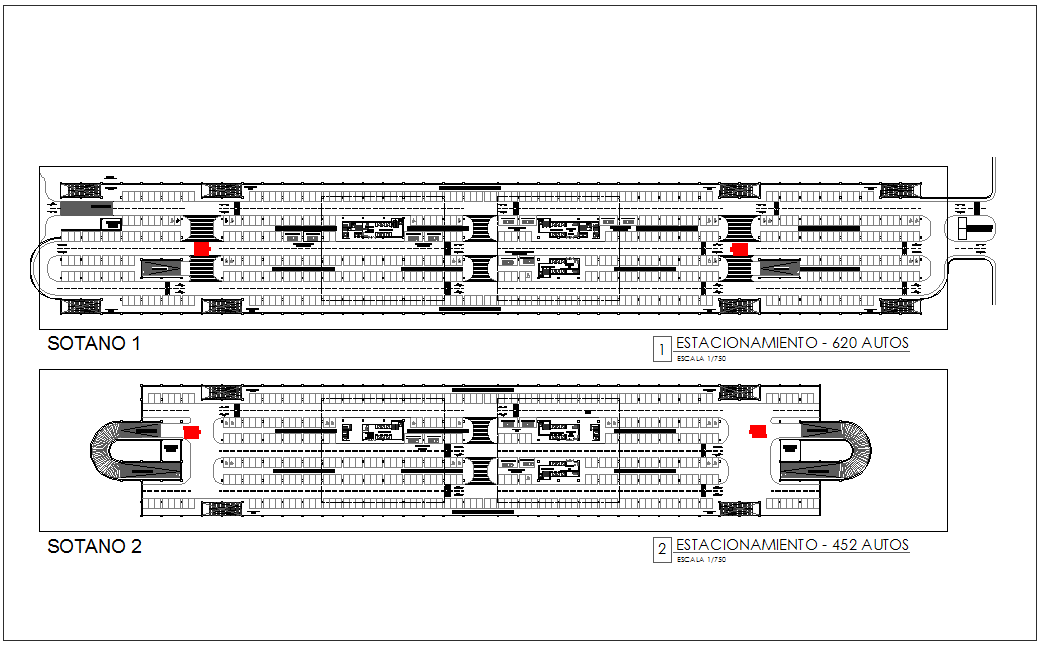
Basement floor plan 1 and 2 for finance building dwg file in plan with view of area distribution view with wall and wall support view,in-out way,control department view with parking lot area view with vehicle parking view and washing area view with necessary view in plan.