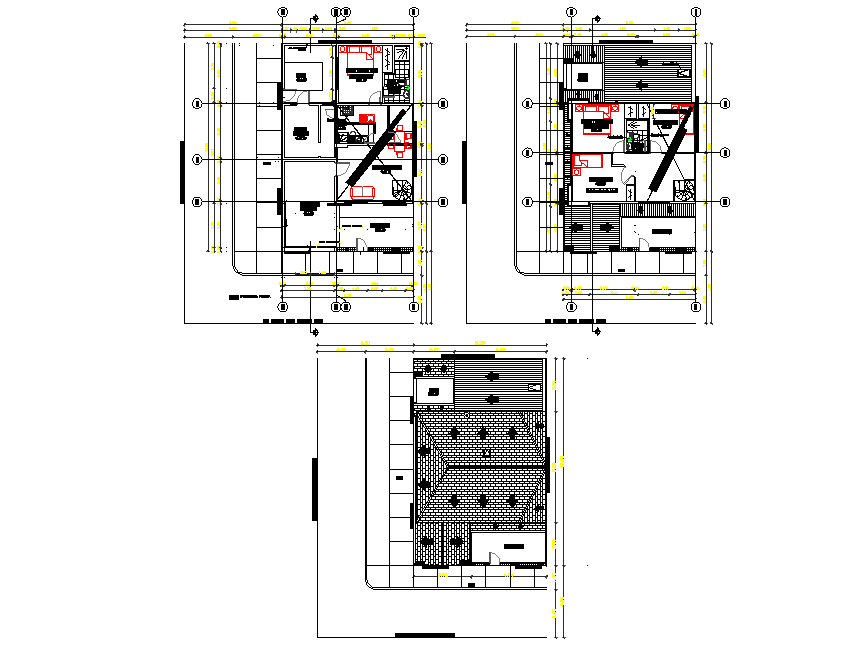Center line living place detail autocad file
Description
Center line living place detail autocad file, dimension detail, naming detail, spiral stair detail, section lien detail, ground floor to roof plan detail, furniture detail in table, bed, chair, sofa, door and window detail, etc.
Uploaded by:

