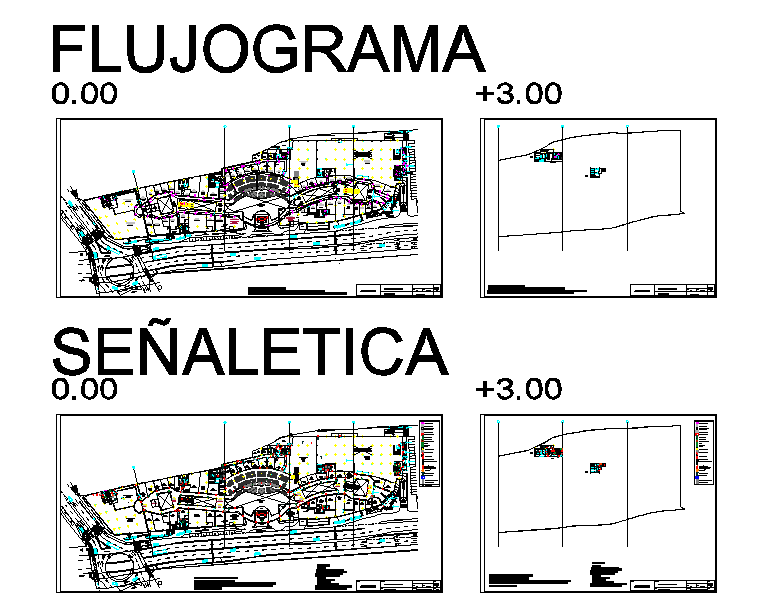Modern Hotel Lay-out PLan Detail
Description
Modern Hotel Lay-out PLan Detail. all view,designer entry way with in out way,reception and office view,dining area,kitchen, washing area and rest room with bed view with necessary dimension.
Uploaded by:
zalak
prajapati

