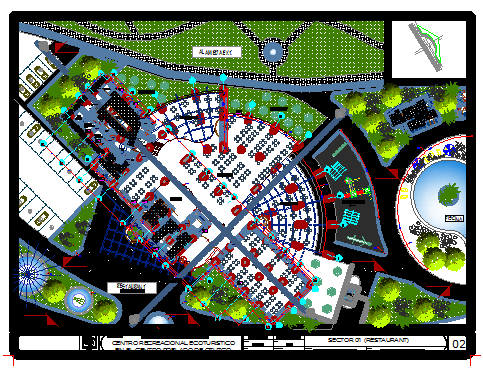Restaurant landscape view
Description
Restaurant landscape view dwg file with in-out way,garden,walking way,parking way,
deposit counter,admin office,kitchen,restaurant,washing area,circle view,table view in circular motion,pool,main coming way.

Uploaded by:
Liam
White

