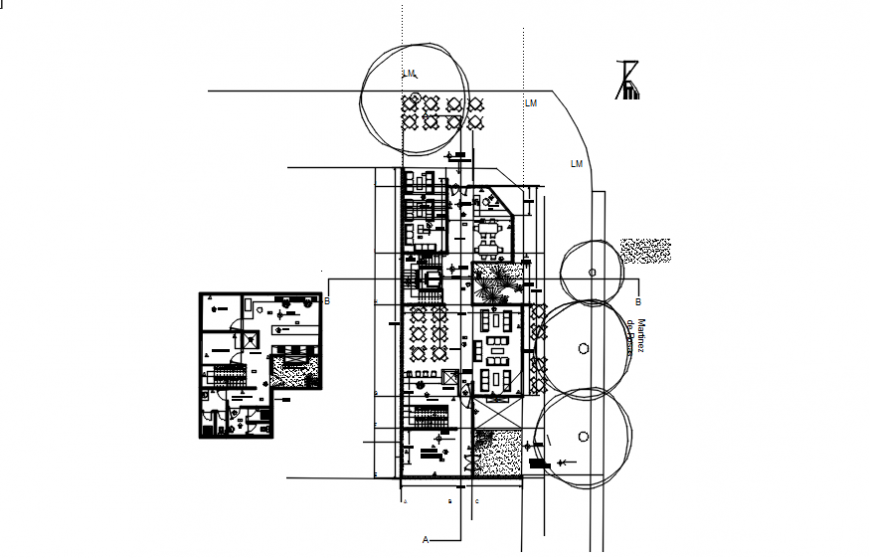Two floor restaurant plan in AutoCAD file
Description
Two floor restaurant plan in AutoCAD file plan include detail of wall and door position main entrance elevator view, reception area dining area washing area and customer room kitchen and meeting room in view hall room and washing area in plan.
Uploaded by:
Eiz
Luna
