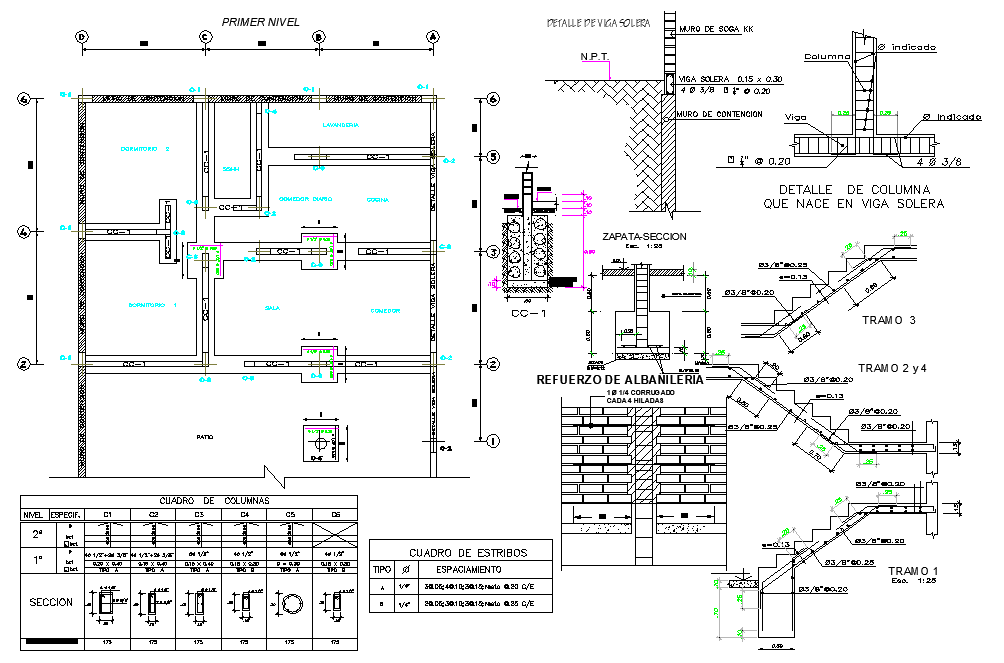Foundation plan and section plan autocad file
Description
Foundation plan and section plan autocad file, stair section plan detail, column section plan detail, centre line detail, dimension detail, naming detail, reinforcement detail, bolt nut detail, etc.
Uploaded by:
