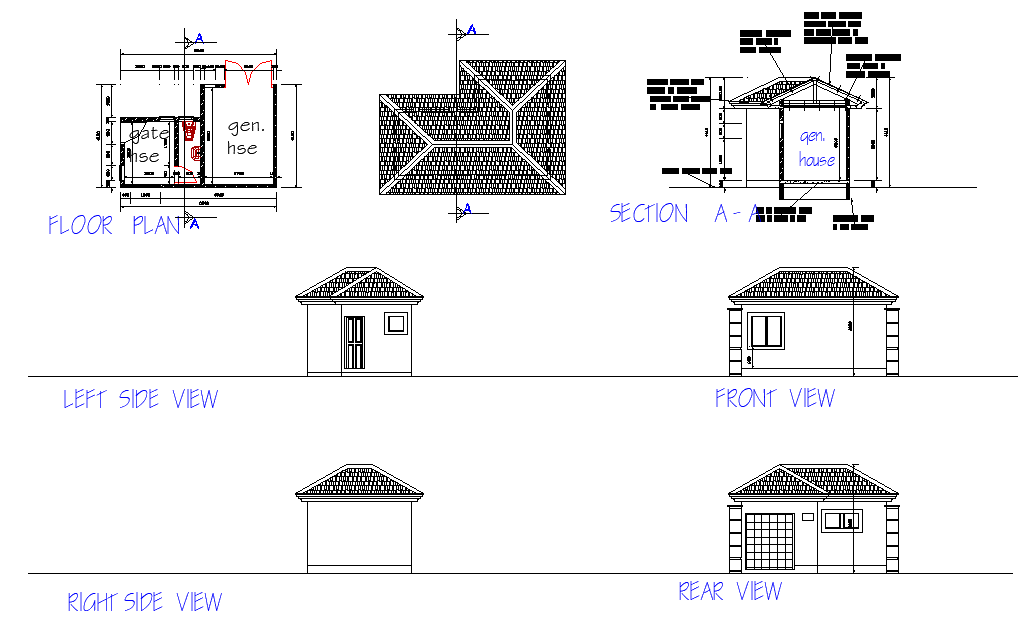Floor layout plan autocad file
Description
Floor layout plan autocad file, section line detail, roof plan detail, front elevation detail, right elevation detail, left elevation detail, back elevation detail, dimension detail, naming detail, furniture detail in door and window detail, etc.
Uploaded by:
