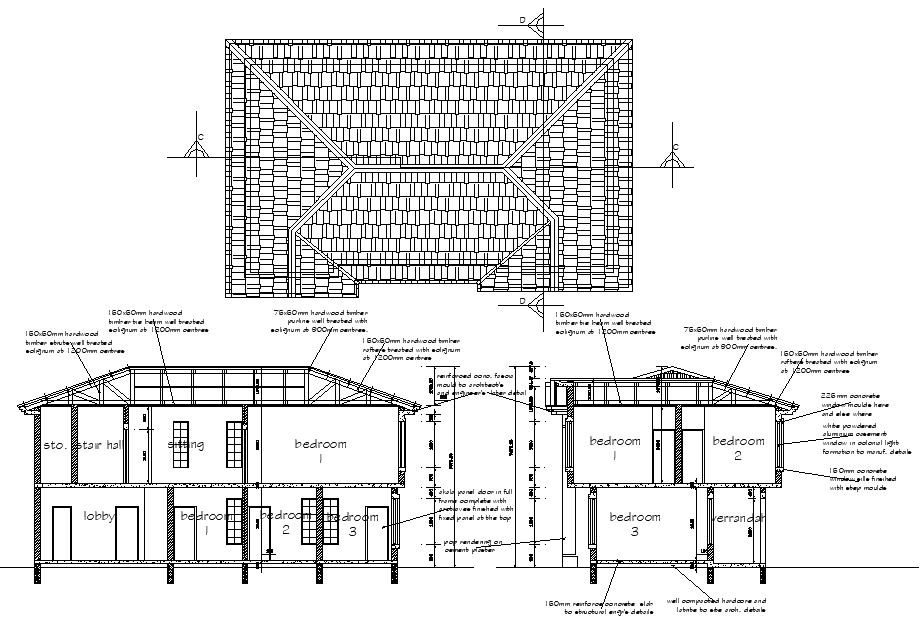Roof plan and section plan layout file
Description
Roof plan and section plan layout file, dimension detail, naming detail, section line detail, section A-A’ detail, section B-B’ detail, furniture detail in door and window detail, roof section detail, etc.
Uploaded by:
