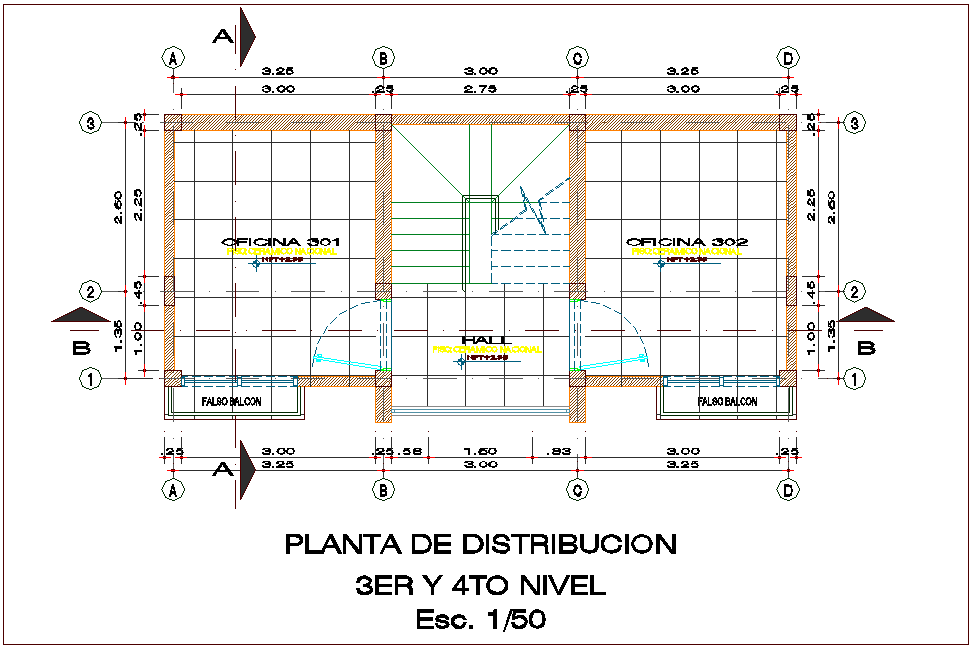Third and fourth level distribution plan for office dwg file
Description
Third and fourth level distribution plan for office dwg file in third and fourth combination of plan with view of wall view with office and hall with necessary dimension.
Uploaded by:

