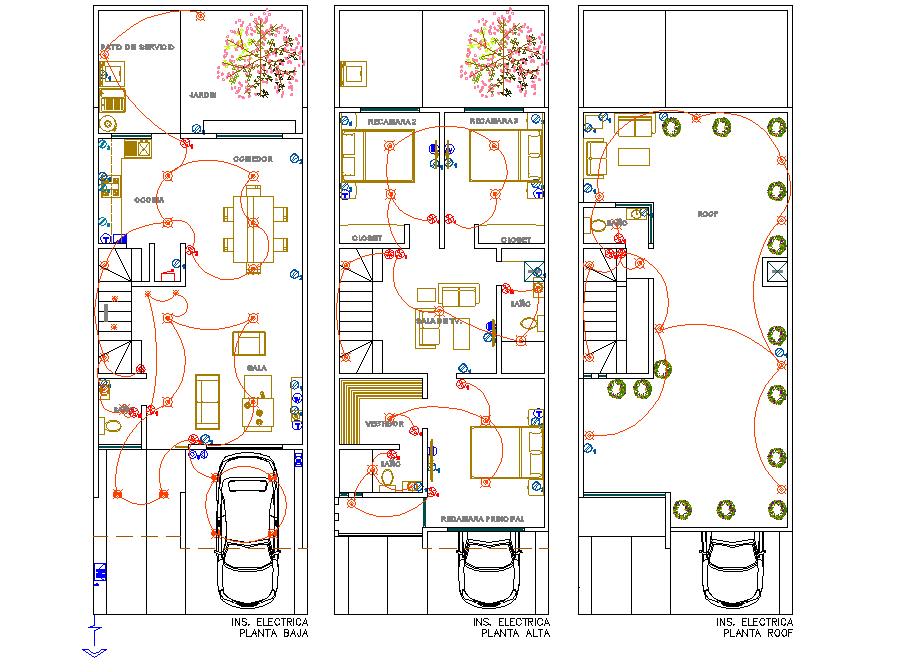Electrical house plan detail dwg file
Description
Electrical house plan detail dwg file, car parking detail, furniture detail in door, window, table, chair, sofa, bed and cub board detail, landscaping detail in tree and plant detail, etc.
Uploaded by:

