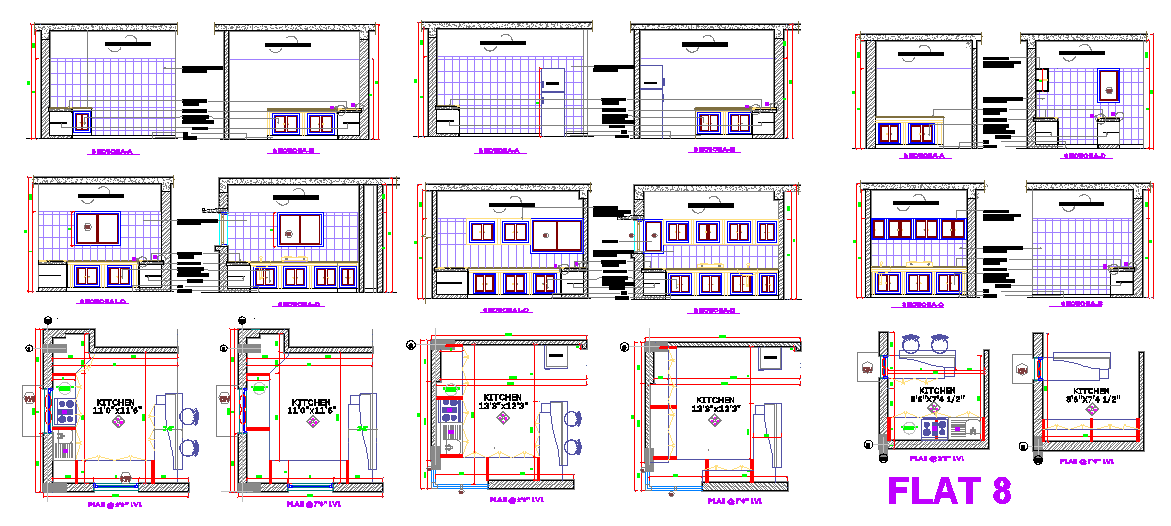Modern Kitchen Interior Design
Description
This kitchen Detail in all design elevation interior Design And architectural detail include this drawing. Modern Kitchen Interior Design Design, Modern Kitchen Interior Design DWG file.

Uploaded by:
Harriet
Burrows
