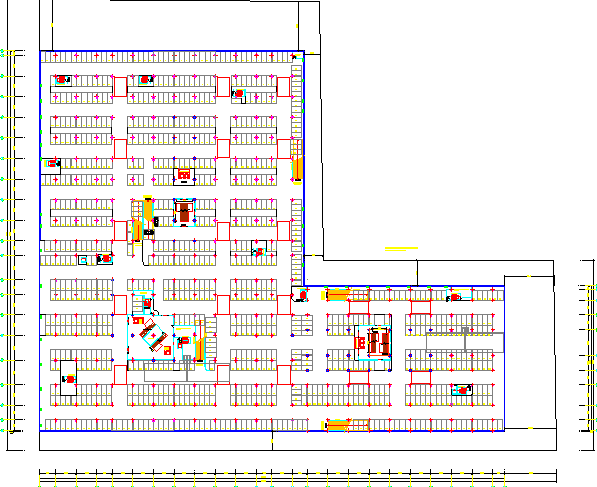Mini shopping mall architecture project dwg file
Description
Mini shopping mall architecture project dwg file.
Mini shopping mall architecture project that includes a detailed view of foundation of column, beam, measures, structure, dimensions and much more of shopping mall details.
Uploaded by:

