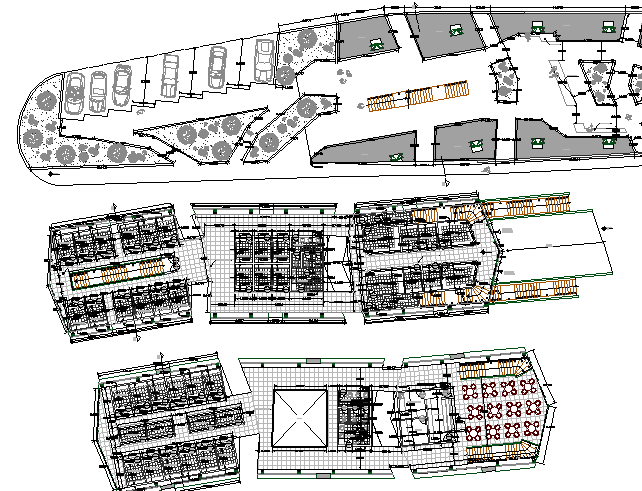Architecture layout plan details of city shopping center dwg file
Description
Architecture layout plan details of city shopping center dwg file.
Architecture layout plan details of city shopping center that includes a detailed view of main entry and exit gate, tree view, mini garden, car parking view, toilets for male female and handicaps, showrooms, shops, food stores, cafeteria, offices, indoor staircases, general all, theater, passage, sitting area and much more of shopping center project.
Uploaded by:

