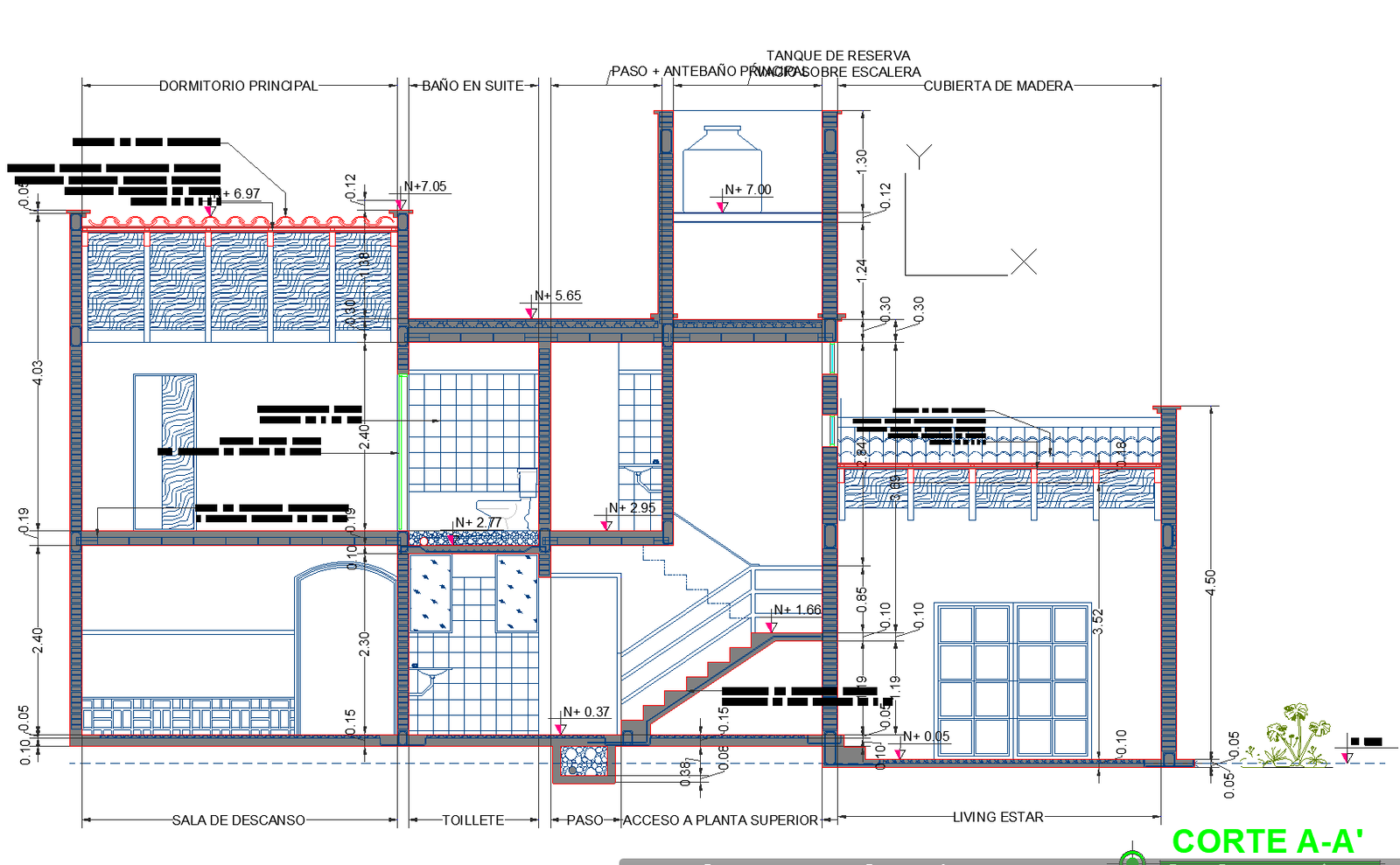Construction section plan detailed dwg.
Description
Construction section mezzanine of beams- iron and concrete detail plan. The front elevation with detailed furniture, dimension detail, detail of access to the upper floor, toilet detail, living area detail, etc.,

Uploaded by:
Liam
White
