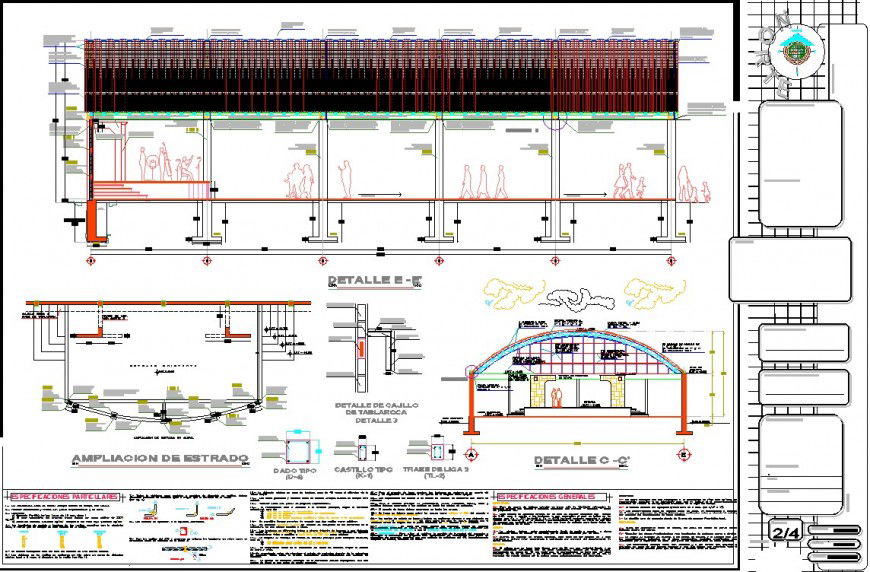Dome multiple uses design detail drawing in dwg file.
Description
Dome multiple uses design detail drawing in dwg file. Detail drawing of dome , section through the dome, column and foundation design detail drawing , dome design and section drawing , with anthropometry and dimensions details.

Uploaded by:
Eiz
Luna

