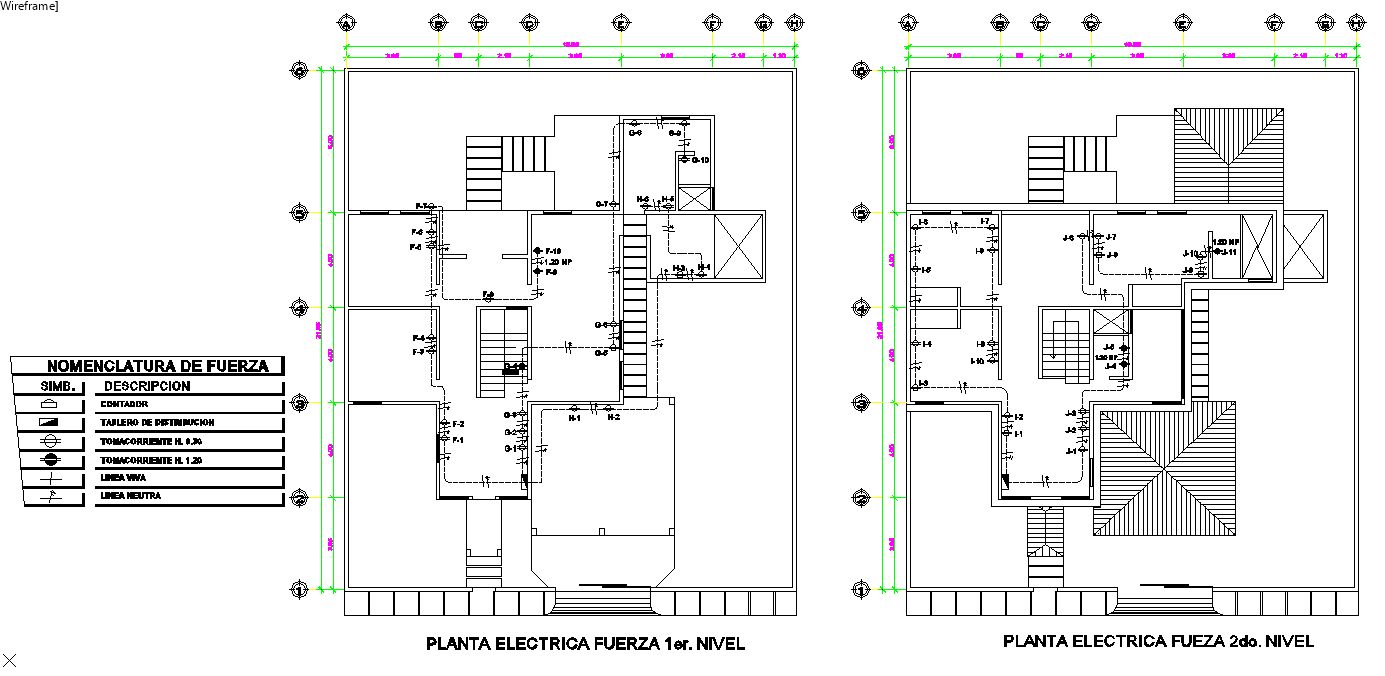Electrical house plan detail dwg file
Description
Electrical house plan detail dwg file, centre line plan detail, dimension detail, naming detail, legend detail, cut out detail, hatching detail, etc.
File Type:
DWG
File Size:
2.4 MB
Category::
Electrical
Sub Category::
Architecture Electrical Plans
type:
Gold
Uploaded by:
