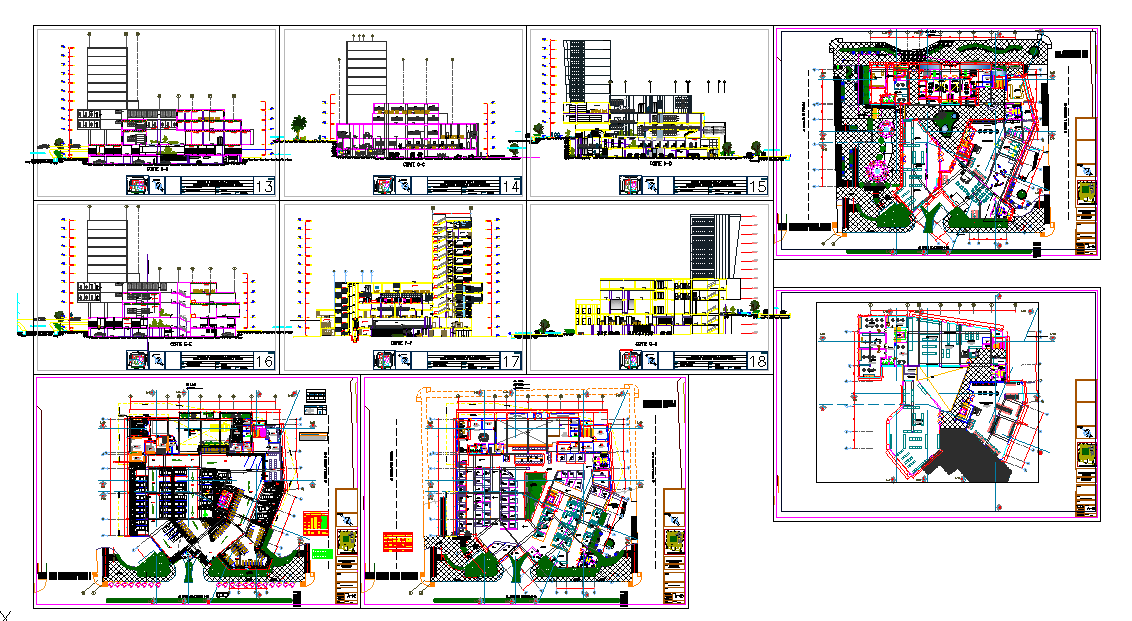Commercial building elevation plan designs
Description
Commercial building elevation plan designs, projection of steel beams astm a500, projection of main steel beams stm, floor coated with matte porcelain tile, 0.60 x 0.60, high trancito, color kripto,
Uploaded by:
zalak
prajapati
