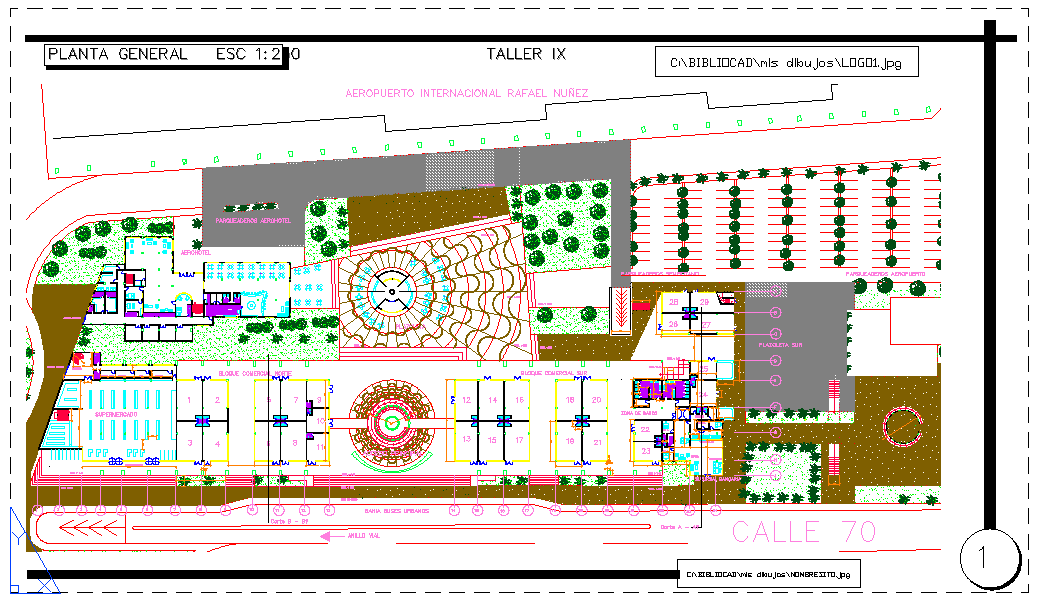Shopping Centre Lay-Out
Description
including inside overall site plan, presentation plan, section. Shopping center architecture layout provide furniture layout and much more detail in side.Shopping Centre Lay-Out Design, Shopping Centre Lay-Out Download file.

Uploaded by:
Harriet
Burrows

